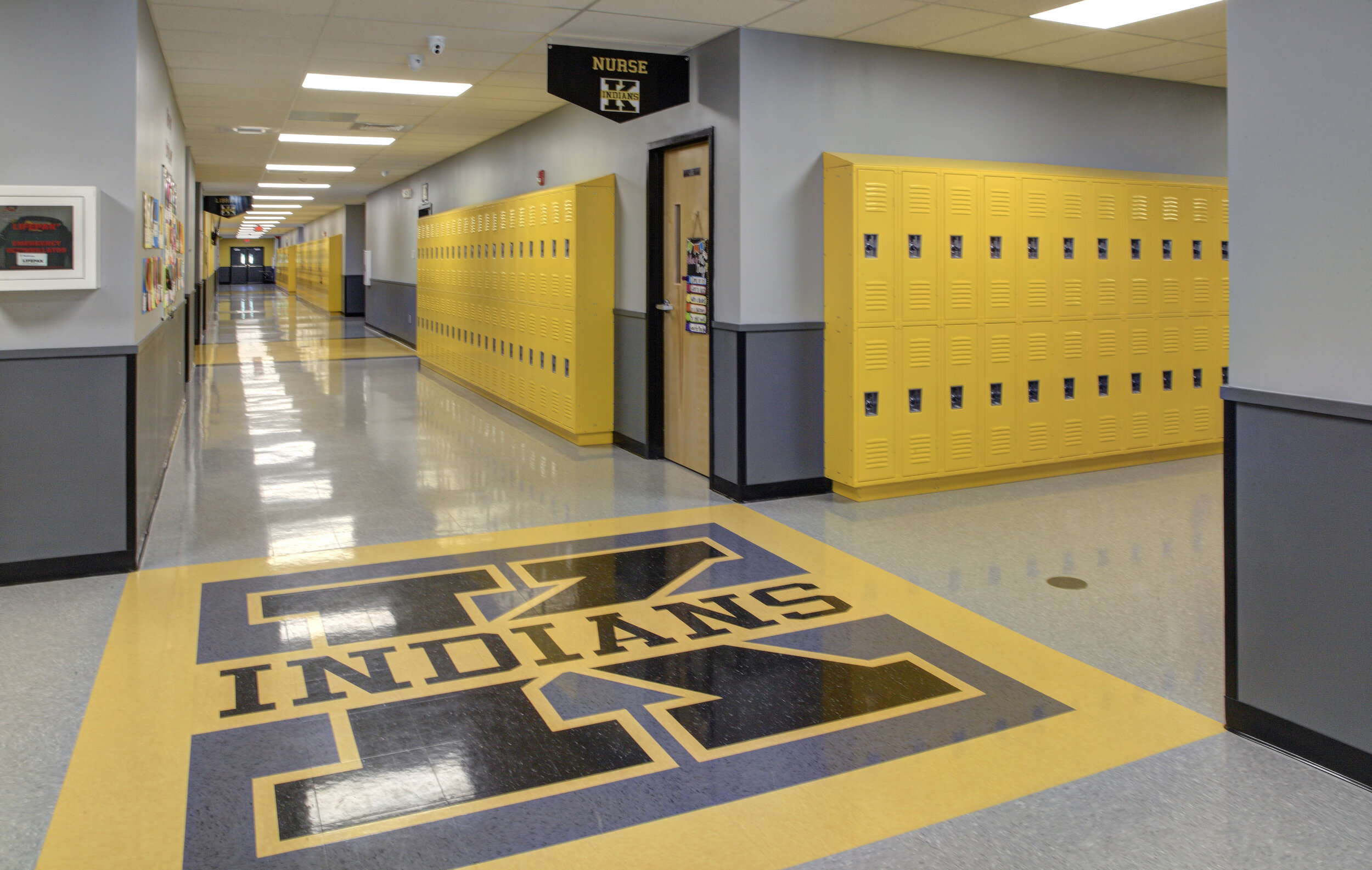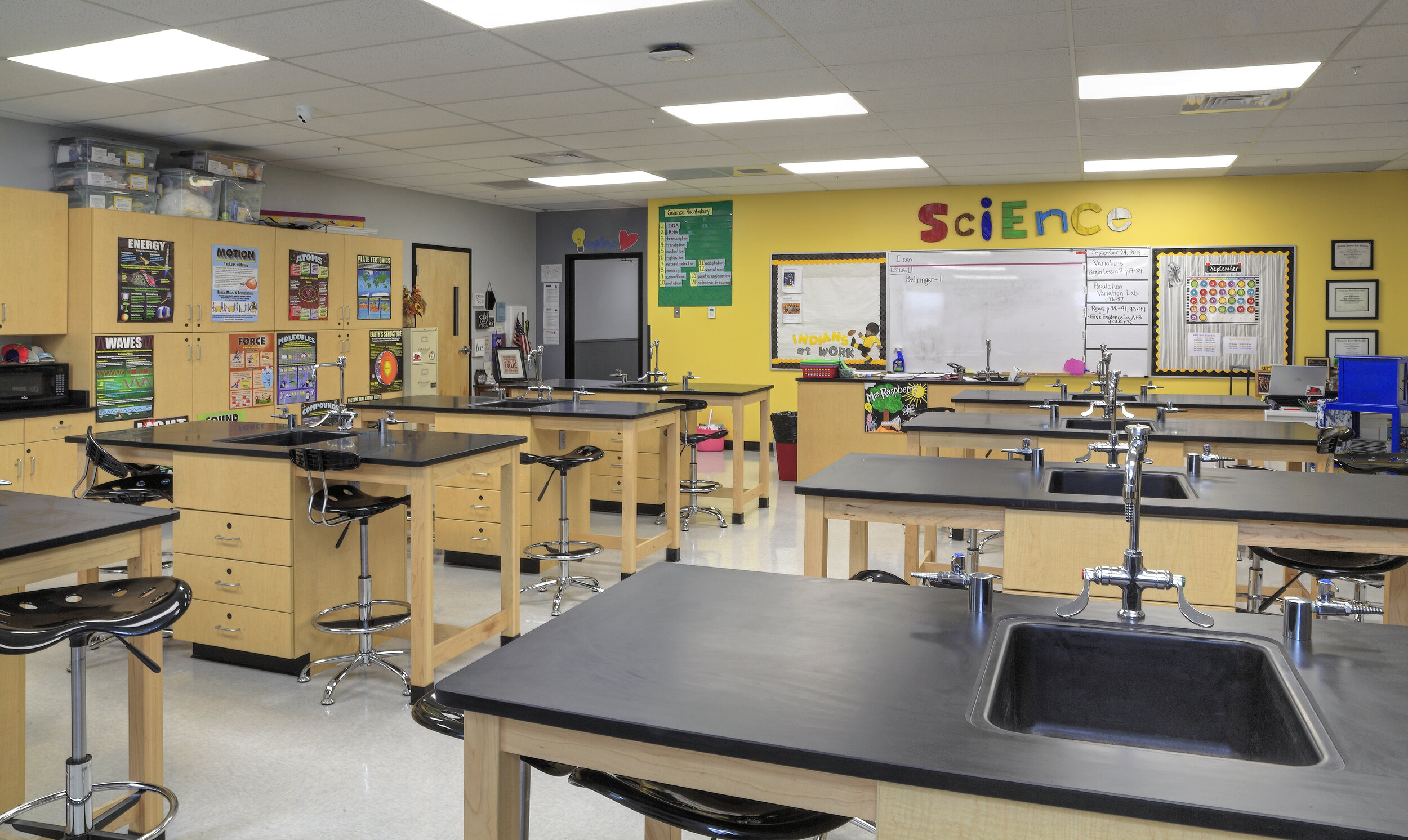Kennett Middle School
FSA designed the addition at Kennett Middle School which replaced the existing building that was built in 1914. The school’s colors and logo are displayed throughout the spaces with the use of interior finishes and the floor logo in the corridor. Classrooms were modernized with updated wireless technology and interactive whiteboards, makign the learning process more fun ans increasing student engagement. The addition includes new classrooms for art, science, FACS, AP, a new media center, administrative offices, counseling rooms with reception and waiting areas, nurses office, teacher work room and break room, and also restrooms. A new covered entrance was designed with a secure vestibule, upgraded parking, walkways, and student drop-off areas. Energy efficient mechanical and lighting systems were installed.
Location: Kennett, Missouri
Project Size: 27,000 square feet
Completed: 2019
Services: Full A/ E and Interior Design Services







