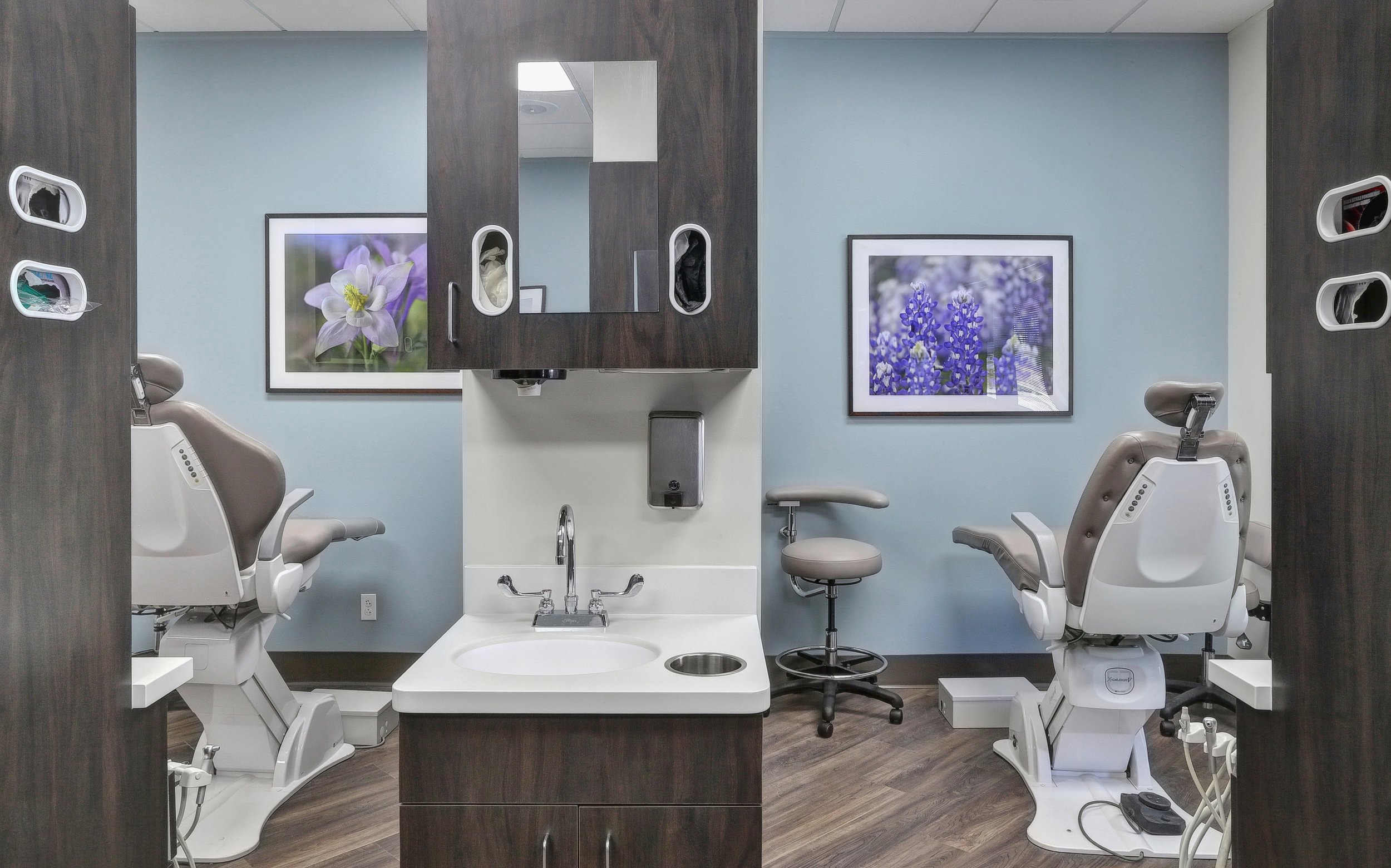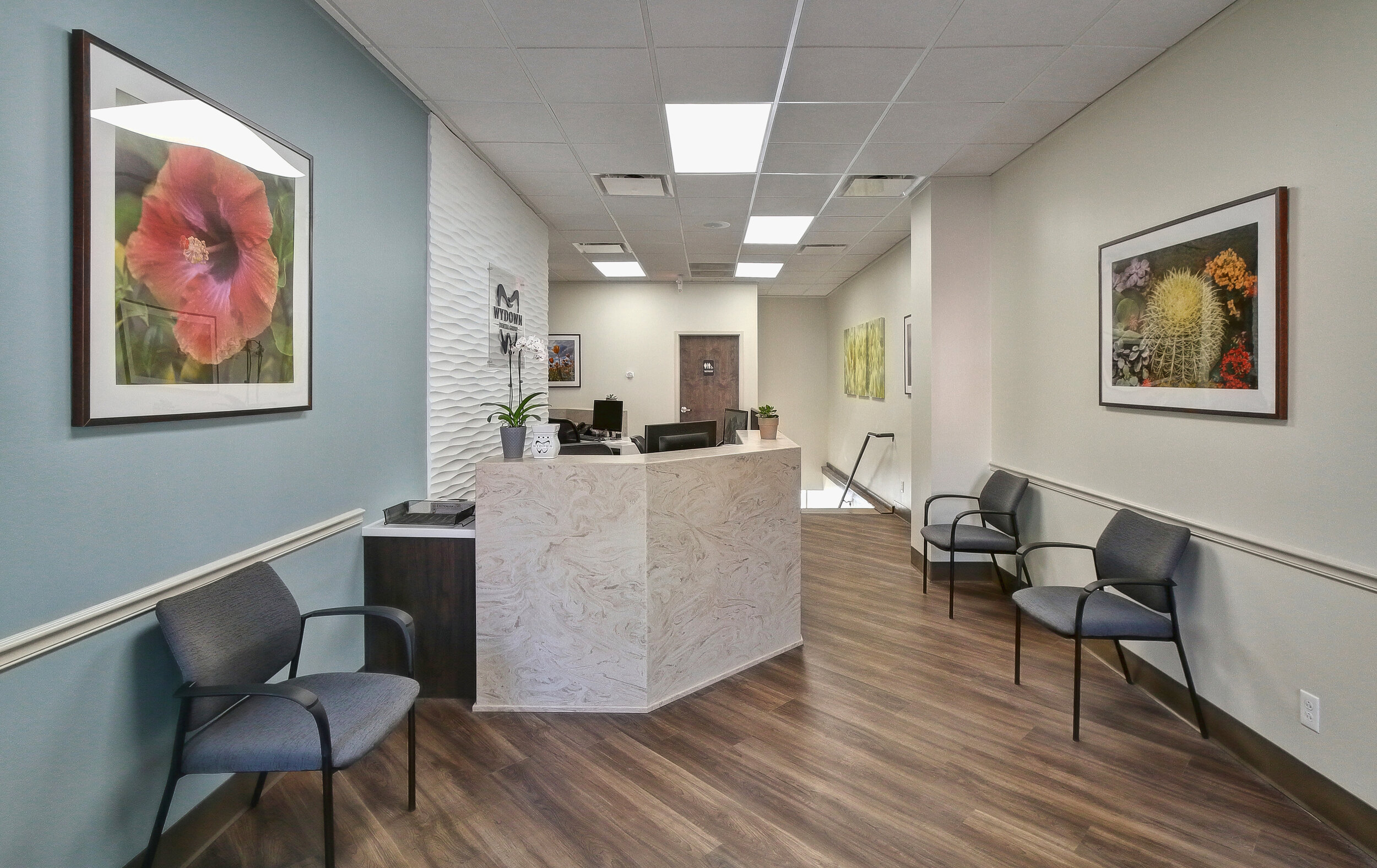Wydown Dental
This renovation took place in an existing 2-story dental office building and included the design for a complete new interior space. FSA designed an organized layout which makes for a convenient flow of traffic between the patients and staff. An inviting reception space welcomes the visitors upon entrance with an angled desk that accommodates the existing conditions and location of staircase.
All patient exam rooms are located near the existing windows to allow natural daylight to enter the space. The upper level consists of all patient treatment spaces, while the lower level is made up of the staff break room, offices, and storage.
Location: Clayton, Missouri
Size: 3,079 square feet
Year Completed: 2020
Services: Full A/ E Services
Project Gallery










