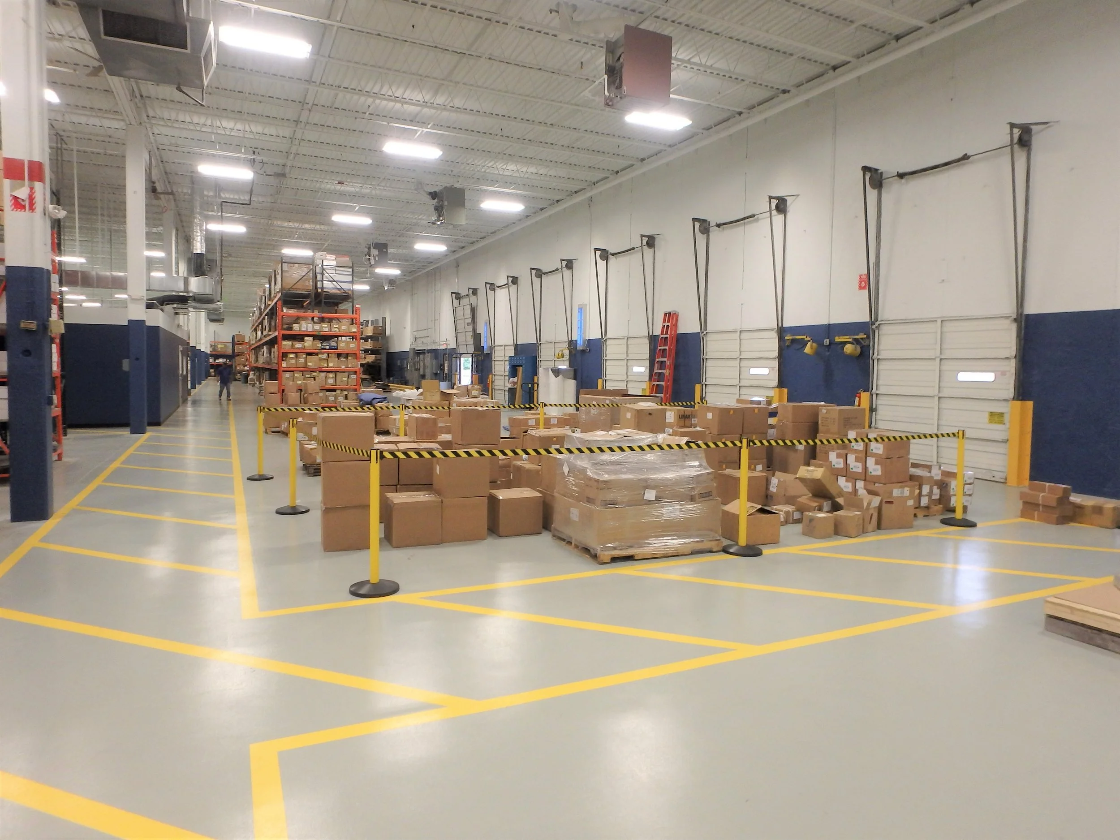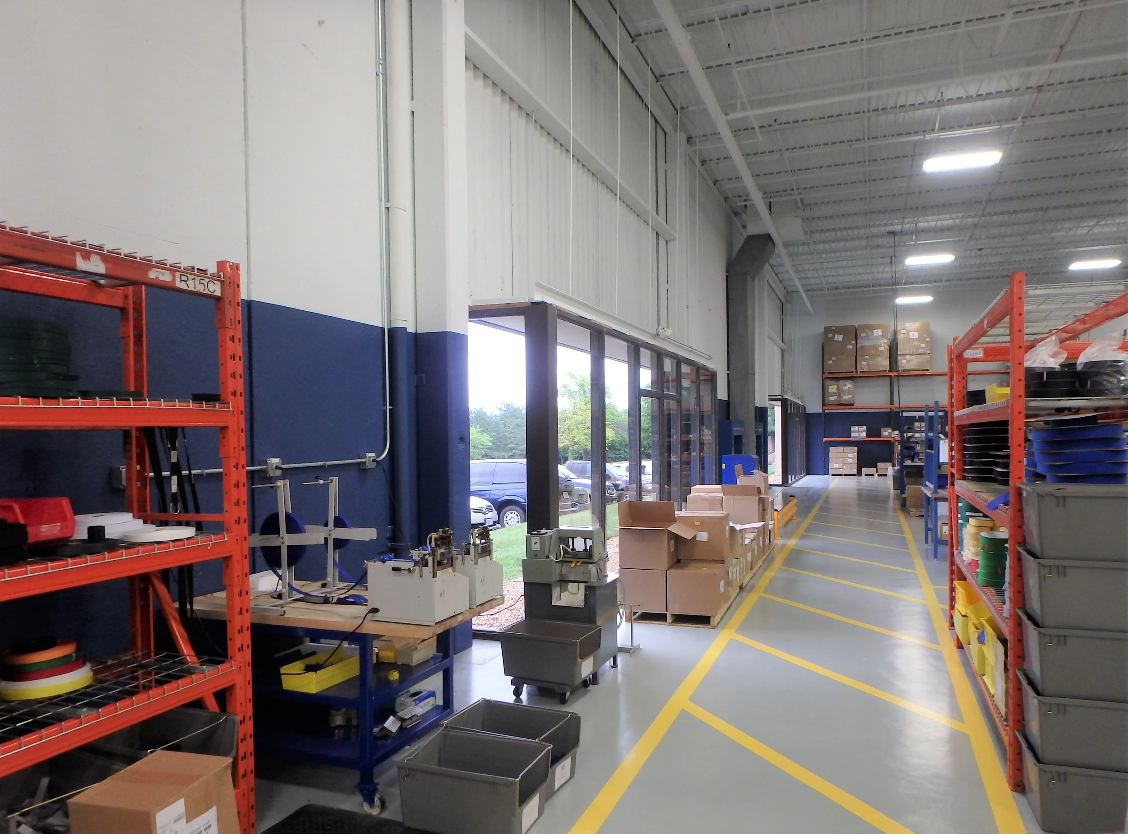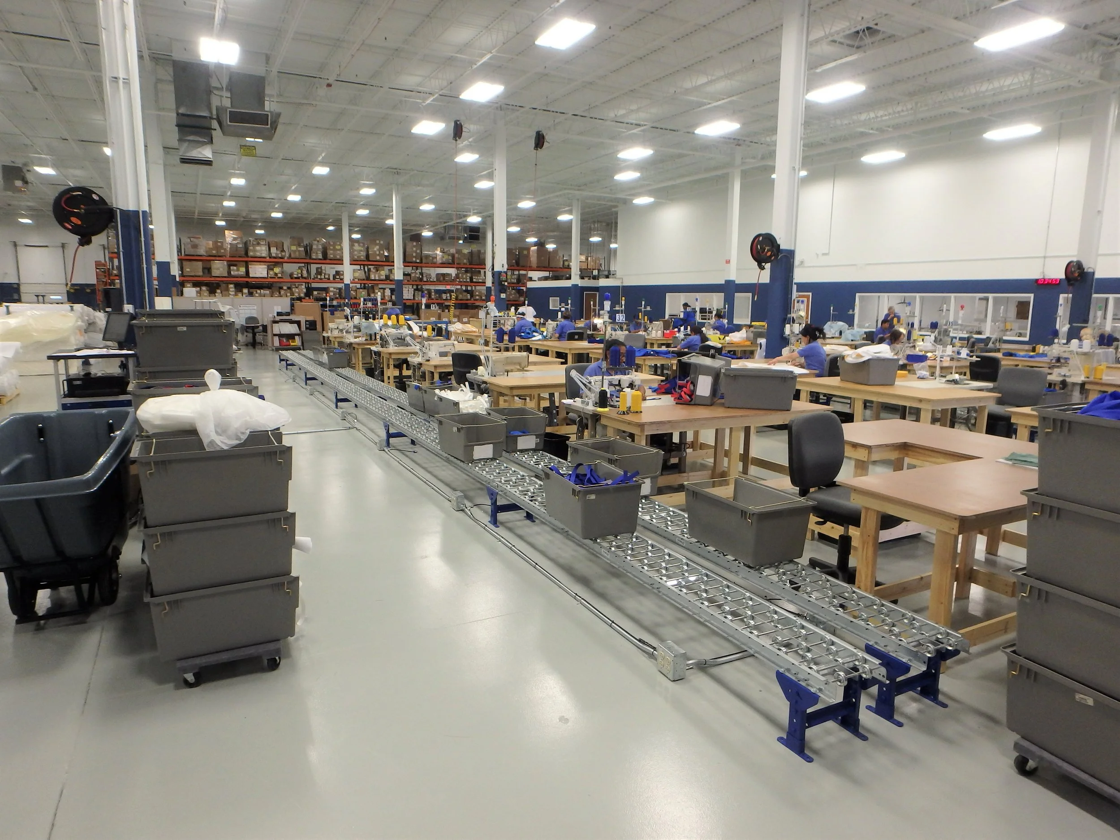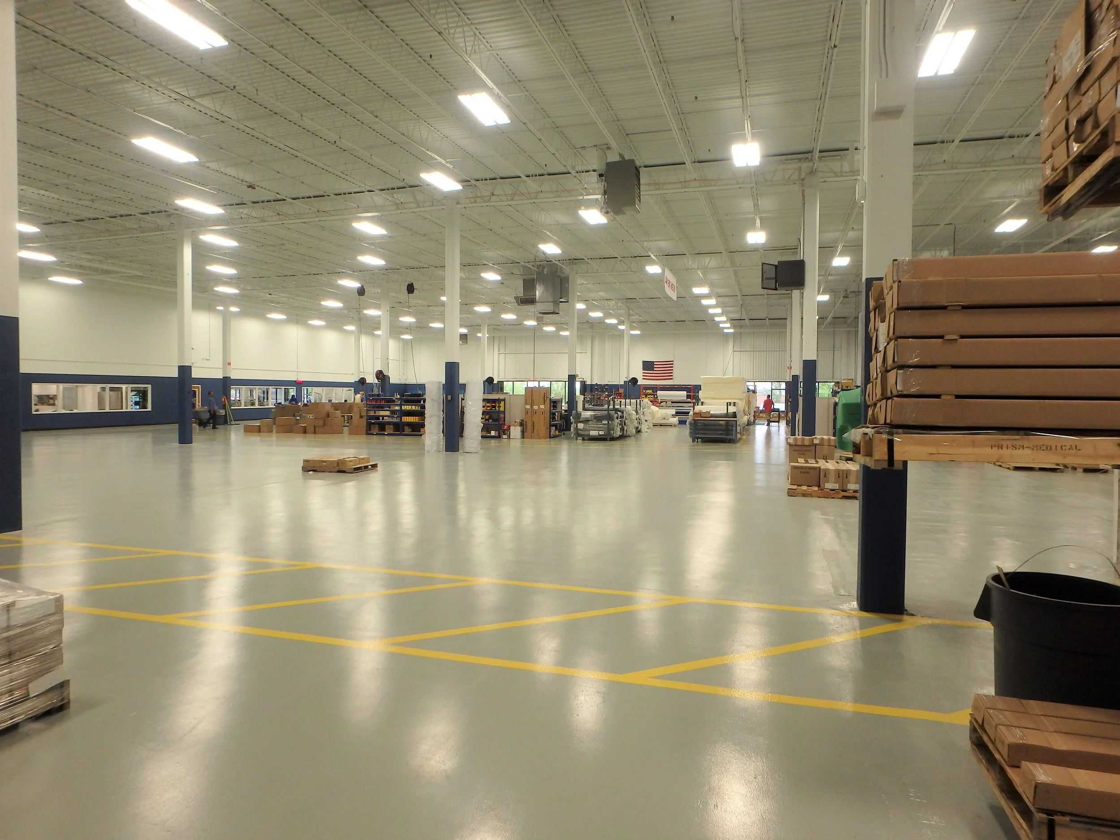Prism Medical
This project involved the renovation of an existing office/ warehouse building. The scope of work included the training room, offices, showrooms, test labs, open offices, break room, receiving areas, assembly space, and storage rooms.
The design required a fast pace, and FSA achieved this goal by completing the project in three months.
Location: St. Louis, Missouri
Size: 82,300 square feet
Year Completed: 2014
Services: Architectural and Interior Design
Project Gallery





