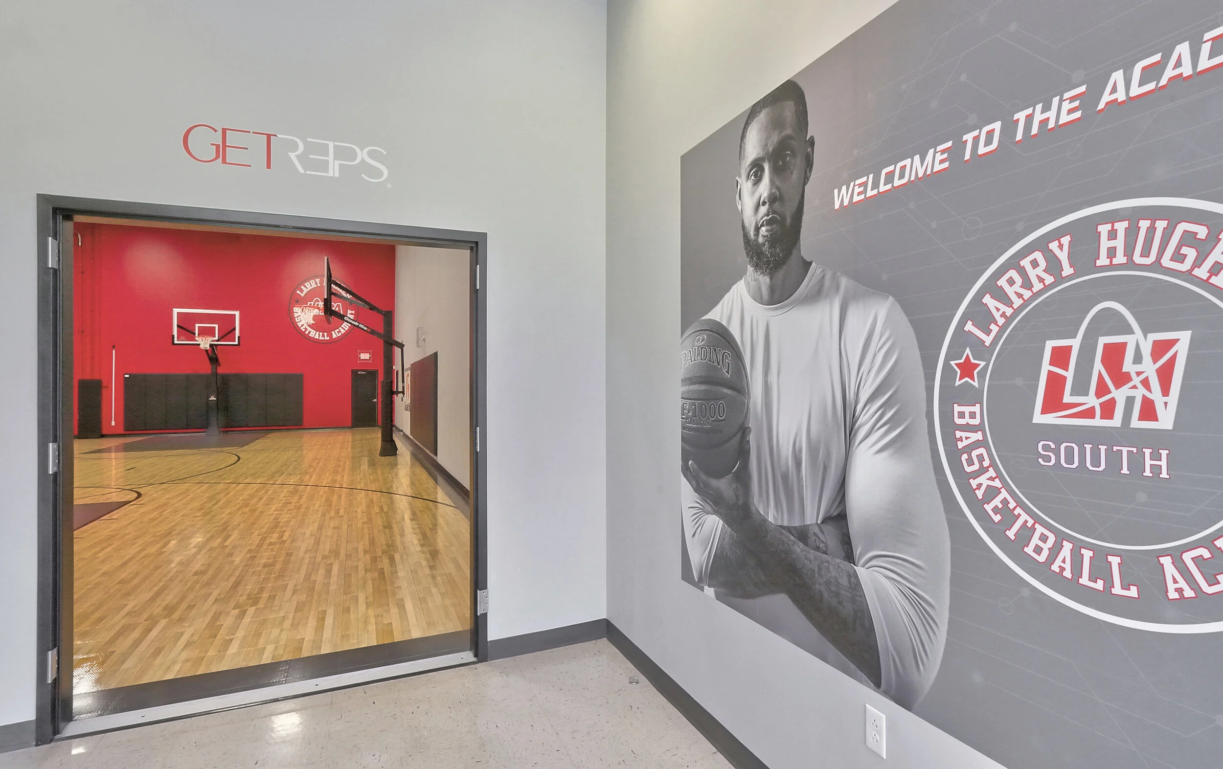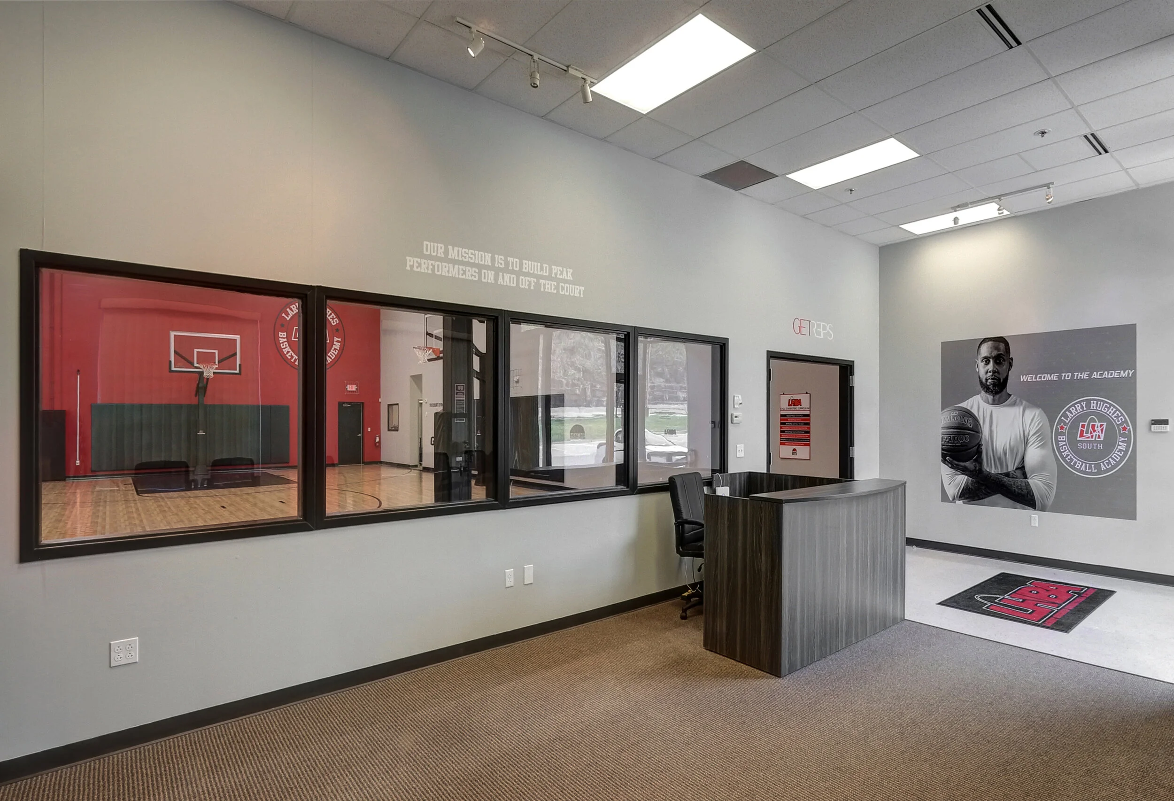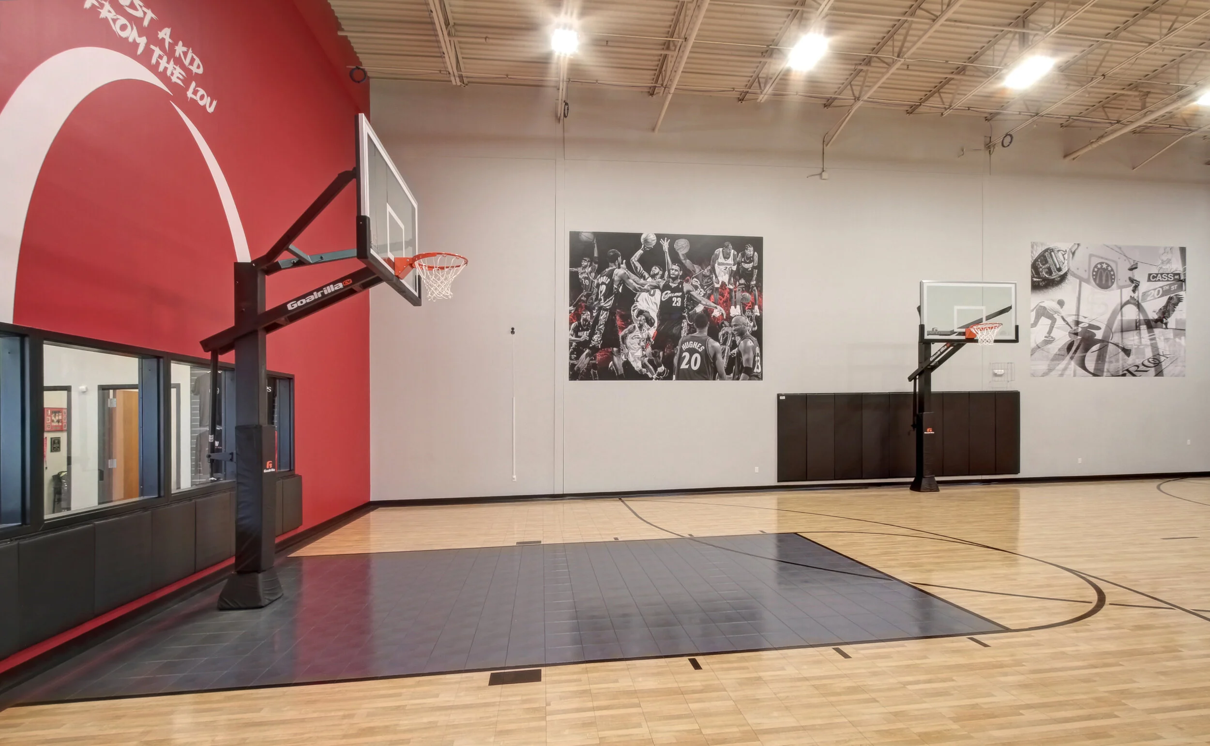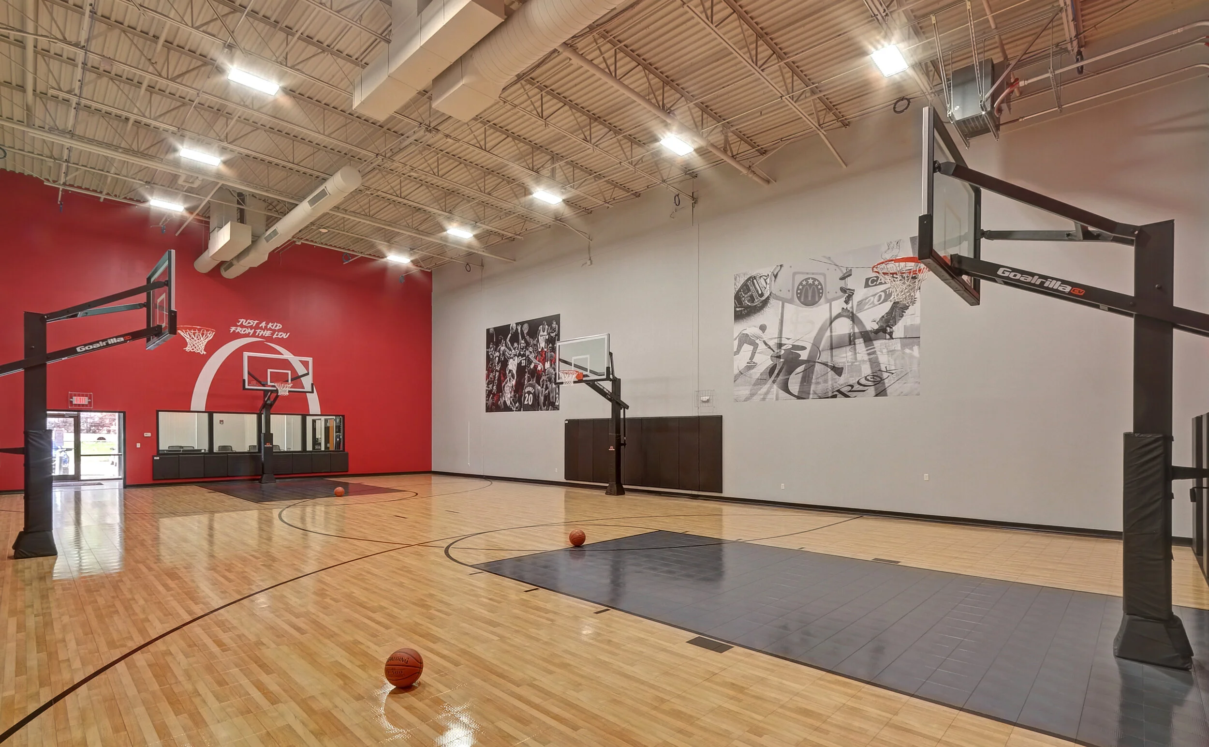Larry Hughes Basketball Academy
This renovation project took place at an existing storage building that FSA designed to be a basketball training facility. We completed architectural drawings for permit, including code compliant plans and elevations, along with a life safety plan.
The facility is designed to host basketball training lessons for ages K-12. FSA incorporated large viewing windows into the plans located in the lobby space to allow the players’ guests to observe. The interiors are given unique character with usage of color and branding throughout.
Location: St. Louis, Missouri
Size: 4,693 square feet
Year Completed: 2021
Services: Architectural and Interior Design
Project Gallery






